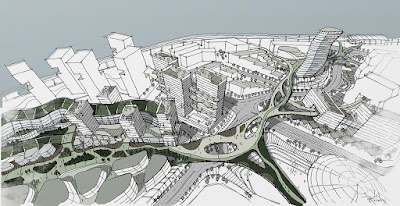A
sustainable and happy community is about a group of people pursuing common
practices and principles in living with a high degree of respect for the
environment, people and the place they live in.
The collective community lifestyle can be set in motion by design - by
promoting interaction and mutual support and learning - a common way of life,
awareness and care for the community and place can be established. The Light Waterfront _ Residential Enclave
sets a compelling precedent in a stratified residential development with
facilities. The network of connectors
and nodes that are used as design strategy to integrate dwelling units in a
regular landed community can take on the 3rd dimension where levels come into
play, producing greater permutations between the community and their
relationship with the public domain.
Social
interaction is promoted by design, in the strategy of multi-level,
multi-user-group common area or community level public domain - much like the structure
of a small village, whereby a network of paths and small congregation
spaces link together clusters of dwellings/neighbourhoods or
sub-communities. Each sub-community is
earmarked to be ranging from 30 to 50 units.
In this project, the list of spaces include: the Fishbone
entrance and passageway, marina, colonnades, recreational decks, pooldecks,
gymnasium, multipurpose hall, shops, foyers/lobbies/corridors and pocket
terraces/decks, perimeter parkway, etc.
Analogous to the traditional on-stilts clan villages - also an
expression of a rather Eastern cultural and urban typology - the social
meeting spaces are not the Western town square but streets, passageways,
piers, corner stores, temples, halls, etc.
Like the traditional equivalents, the contemporary interpretation of
each of these spaces serve the community in different ways: large congregation
or event at the Fishbone; formal meeting at the Foyer and Multipurpose
Hall; family and friends party at the recreational deck and pooldeck;
incidental chats at the corridors and lift lobbies of each floor; and so
on. As a result the project has greater
than norm ratio of amenities.
All above Description by: Ar Tang Hsiao Seak
Design Architects: Garis Architects S/B
(Ar Tang Hsiao Seak / Ar Ngu Ngie Woon)





















