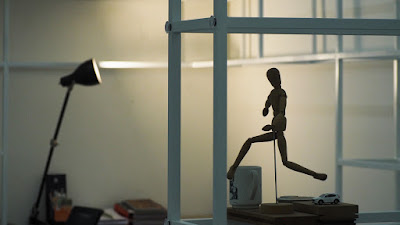Suddenly, I also realized many things that we care about the most have become worthless. Neither of them can provide the best oxygen to breathe and survive. When humans are kept in cages, the earth continues to be beautiful. Put down the arrogance, we may just be guests of this earth. The air, soil, sky, running water and the entire nature, they have been there.
Being in the cage for more than fifty over days, that's my only oasis in this concrete jungle. The frangipani at the balcony and the green plants in the living spaces are my companions. These days I can hear the breeze in the city, without the car whistle and the noise, the heavy city can be so quiet.A ray of sunlight passed through the green yarn in the morning, lightly, tenderly whisper with nature. He said, listen to nature with a pure heart, let the soul return to peace and baptize again.
It is a calling, a voice from the top. Reminded me of Antoni Gaudi’s most famous and often-repeated phrases was, ‘originality is returning to the origin.’ For Gaudi, a deeply religious man, this origin was nature. Gaudi viewed he natural world as perfect, a creation from which he drew inspiration.Lift the pen and use the lines to simulate the curved shape of the creatures in nature, brushing over the contaminated tiles without replacement. Imitate the nature, use nature and art to interact, let nature and art endow this oasis with a wider nature. With the greater living space with nature, the fresh breeze blew, the leave is green, the flower is fragrant. Because the rain and the sun contain the energy of the earth.
Because of the pause, the earth is slowly healing. Feel the nature, let life return to nature. With a very humble and grateful heart Life continues, but don't forget to recover.#nature #linearts #mco #painting #contour #studio11+1A #tangu





































